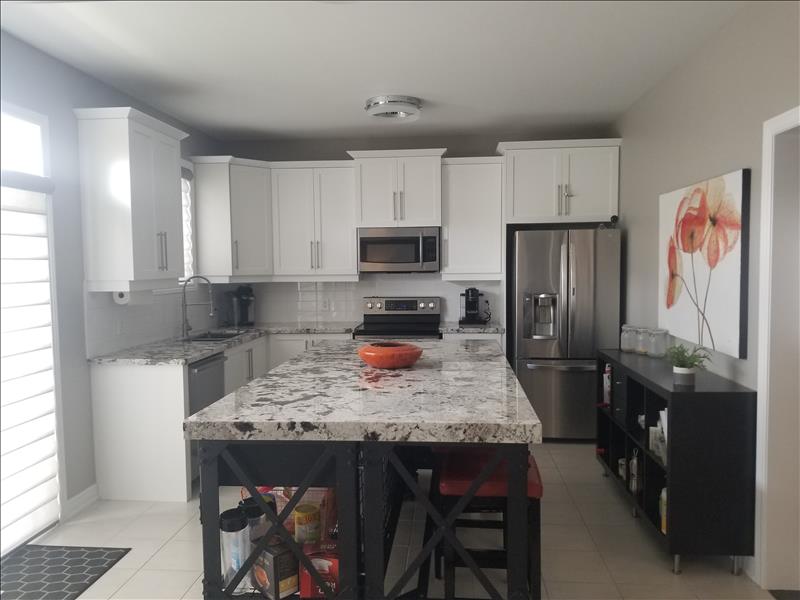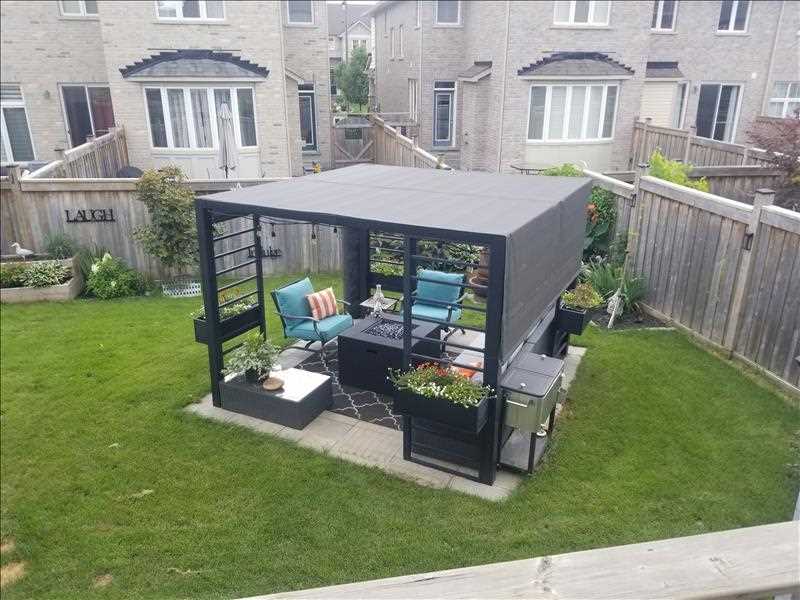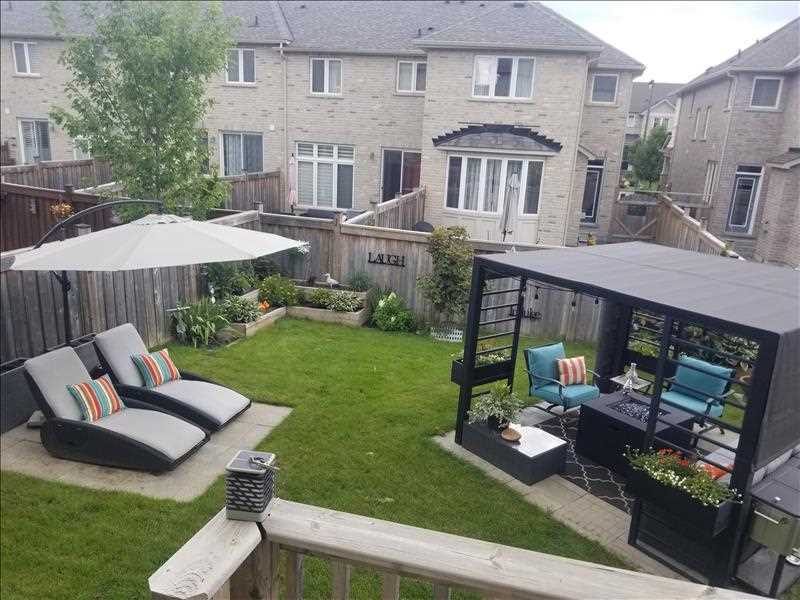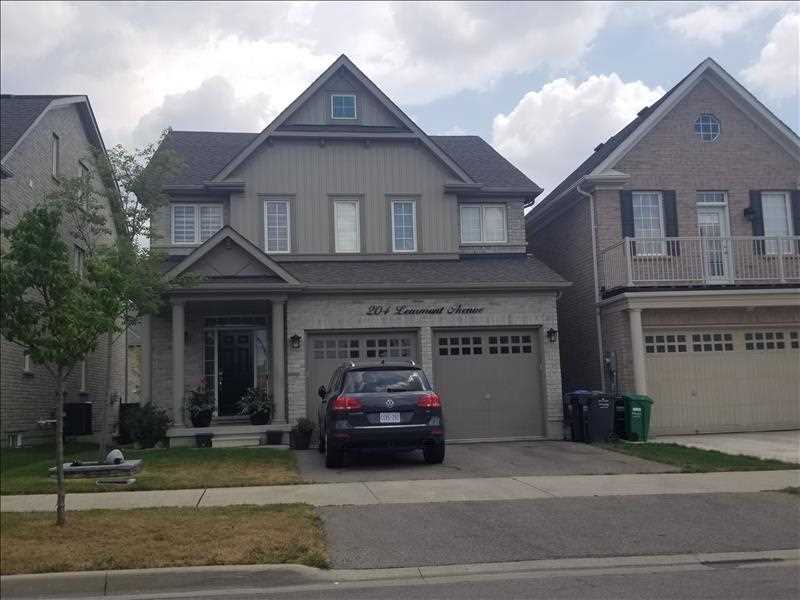Find Out What The Home Down The Street Sold For! Click Here









Absolutely Gorgeous Detached 4 Bedroom Smart Home With Hardwood Floors & Dark Oak Staircase 9 Foot Ceilings Exquisite Family Sized Chefs Kitchen With Upgraded White Cabinetry Huge Center Island All With Beautiful High End Granite Counter Tops Stainless Steel Appliances Built-In Microwave and Dishwasher Stunning Great Room With Gas Fireplace And Mantle Hunter Douglas Pirouette Automated Blinds Connected Wirelessly To Alexa Smart Home Security, Nest Thermostat,, Smoke Detectors And Doorbell. This Home Has It All Including Upgraded Bathrooms With Quartz Counter Tops A Spa Like Master En-Suite With Double Vanity And Separate Shower King Sized Master With His And Hers Walk-In Closets Upgraded LED Lighting Throughout . Enjoy Relaxing Time In Your Privately Fenced In Backyard Oasis With Gardens And Patio Pergola. Centrally Located In Desirable Southfields Community Close To Good Schools Shopping The Highways And Much More Must See Call Neil McIntyre To See This Amazing Beauty 416-805-2562
Property details
| Status | Sold |
| Property Type | Single Family Home |
| Lot Size | 3875 |
| Beds | 4 |
| Baths | 2 Full & 1 Half |
| Lot Size | 3875 |
| Sq Feet | 2190 |
Property Features
- Close to gym/workout facility
- Close to shopping
- Near highway/freeway
- Near schools
- Public transportation access
- In-suite laundry
- 2-car garage
- Brick exterior
- Patio/deck
- Central A/C
- Ceramic tiles flooring
- Eat-in kitchen
- Family room
- Fireplace
- Forced air heating
- Formal dining room
- Gas heating
- Guest room
- Hardwood flooring
- Recreation room
- Walk-in closet
All real estate listing information on this page is sourced, posted, and maintained by the agent(s) operating this website.

